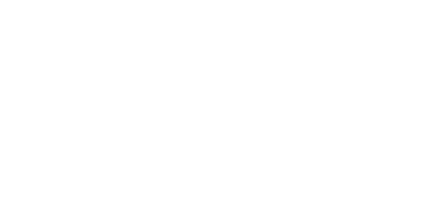Description
**Income Property**! Welcome To This Beautifully Renovated Corner-Lot Detached Home Located In Oakville's Prestigious Iroquois Ridge High School Zone! This Sun-Filled, Spacious 4+3 Bedroom House Sits On A Professionally Landscaped Lot & Features A Resort-Style Backyard Complete With A Serene Inground Saltwater Pool & Lush Greenery. The Modern Kitchen Is Equipped With A Brand-New Stainless Steel Fridge, High-end Rang Hood & Overlooks The Pool & Garden. The Open-Concept Layout Offers Comfort & Functionality Throughout. Upstairs Has 4 Generous Bedrooms, Including A Luxurious Primary Suite With Smart-Controlled Heated Floors & Elegant Ensuite. The Fully Finished Basement Has A Private Entrance & Includes 3 Ensuite Bedrooms, A Kitchenette, In-Unit Laundry, Fire- And Sound-Insulated Walls & A Hardwired Internet Line. **Complete Privacy** & Support of Your Mortgage - Generating Over $3,000/m In Rental Income!! Major Upgrades Include City-Permitted Windows (2020), A New Roof (2021), New Interlock And Gardens (2021), Full Basement & Main Floor Renovation (2021), And A Newly Renovated Second Floor (2025). Additional Features Include Interconnected Fire Alarms Throughout, A Water Softener System For The Entire House & A 6-Camera 1TB Hard Drive Surveillance System. Enjoy Proximity To Top Schools, Shopping Centers, Sheridan College & Oakville Go Station. Over 3,500 sf of Living Space, Whether You're Looking For Multigenerational Living, Passive Income, Or An Elevated Family Lifestyle, This Home Offers It All! Pre-Listing Inspection Is Available Upon Request. Book Your Private Showing Today. There's Truly Nothing Like It On The Market!
Additional Details
-
- Community
- 1018 - WC Wedgewood Creek
-
- Lot Size
- 55 X 110 Ft.
-
- Approx Sq Ft
- 2000-2500
-
- Building Type
- Detached
-
- Building Style
- 2-Storey
-
- Taxes
- $7560.28 (2024)
-
- Garage Space
- 2
-
- Garage Type
- Attached
-
- Parking Space
- 2
-
- Air Conditioning
- Central Air
-
- Heating Type
- Forced Air
-
- Kitchen
- 2
-
- Kitchen Plus
- 1
-
- Basement
- Separate Entrance, Finished
-
- Pool
- Inground
-
- Zoning
- Residential
-
- Listing Brokerage
- RE/MAX REALTRON REALTY INC.
Features
- Pool






















































