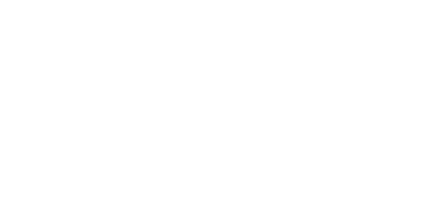Description
Welcome to this stunning 4-bedroom, 5-bathroom detached family home, nestled on a rare 38.53' x 170' premium pie-shaped lot and offering 3,315 sq.ft of beautifully maintained living space and additional finished basement. Owned and cared for by the original owners, this home showcases exceptional pride of ownership. Backing onto peaceful forestry, the property provides a private, scenic backyard oasis and separate outdoor shed with power. The finished walk-out basement is ideal for extended families or entertaining, featuring a full kitchen, custom bar, and direct access to the yard. The spacious main floor boasts a thoughtful and functional layout, including a dedicated office, family room, living room, formal dining area, and a bright kitchen with a breakfast area that opens to a walk-out balcony-perfect for morning coffee with a view. Upper level has generously sized bedrooms that offer comfort for the whole family, while the home's overall flow makes everyday living and hosting guests effortless. Located in a family-friendly neighborhood with close proximity to schools, shopping, parks, and just minutes away from Highways 403 and 401, this property combines comfort, convenience, and one of the most desirable lots in the area. Don't miss your chance to make this exceptional home yours!
Additional Details
-
- Community
- Hurontario
-
- Lot Size
- 38.53 X 172 Ft.
-
- Approx Sq Ft
- 3000-3500
-
- Building Type
- Detached
-
- Building Style
- 2-Storey
-
- Taxes
- $8463 (2024)
-
- Garage Space
- 2
-
- Garage Type
- Attached
-
- Parking Space
- 4
-
- Air Conditioning
- Central Air
-
- Heating Type
- Forced Air
-
- Kitchen
- 2
-
- Kitchen Plus
- 1
-
- Basement
- Finished with Walk-Out
-
- Pool
- None
-
- Listing Brokerage
- ASHLEY, C., REALTY INC.











































