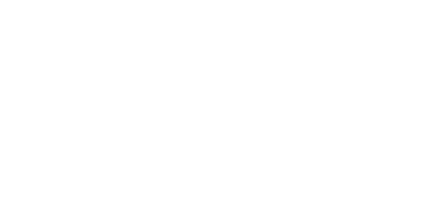Description
Private Primary Suite Features a full ensuite for your comfort. Beautiful Upgrades: Stained brick, gemstone lighting, 4 renovated bathrooms, hardwood floors throughout, California shutters, wood-burning fireplace, and a stunning open basement with a show-stopper electric fireplace. brand new furnace (2025), nearly all-new windows (2022), and a roof under 2 years old (2023)! Massive pie-shaped, south-facing lot with mature trees, a hot tub included, 6-car parking, and direct access to Burton Park. Quiet cul-de-sac living! Flexible 4th Bedroom: currently a luxe dressing room with built-ins, but owner will easily convert back to a bedroom if needed. Convenient Location: Minutes to Hwy 410, downtown Brampton, GO Train, and shops. Linked only at the foundation!
Additional Details
-
- Community
- Brampton West
-
- Lot Size
- 21.75 X 128.02 Ft.
-
- Approx Sq Ft
- 1500-2000
-
- Building Type
- Detached
-
- Building Style
- 2-Storey
-
- Taxes
- $5634 (2025)
-
- Garage Space
- 2
-
- Garage Type
- Attached
-
- Parking Space
- 4
-
- Air Conditioning
- Central Air
-
- Heating Type
- Forced Air
-
- Kitchen
- 1
-
- Basement
- Development Potential, Finished
-
- Pool
- Decommissioned
-
- Listing Brokerage
- RIGHT AT HOME REALTY
Features
- Pool





















































